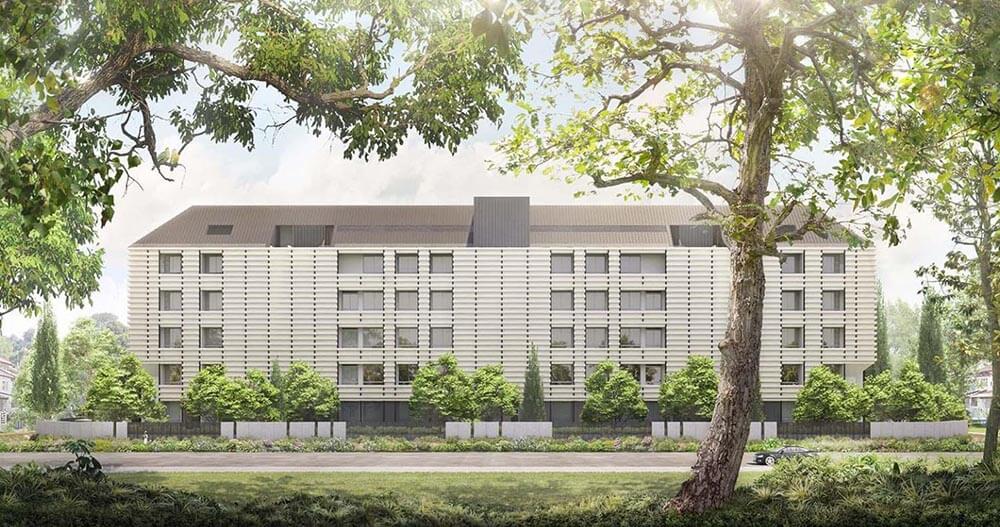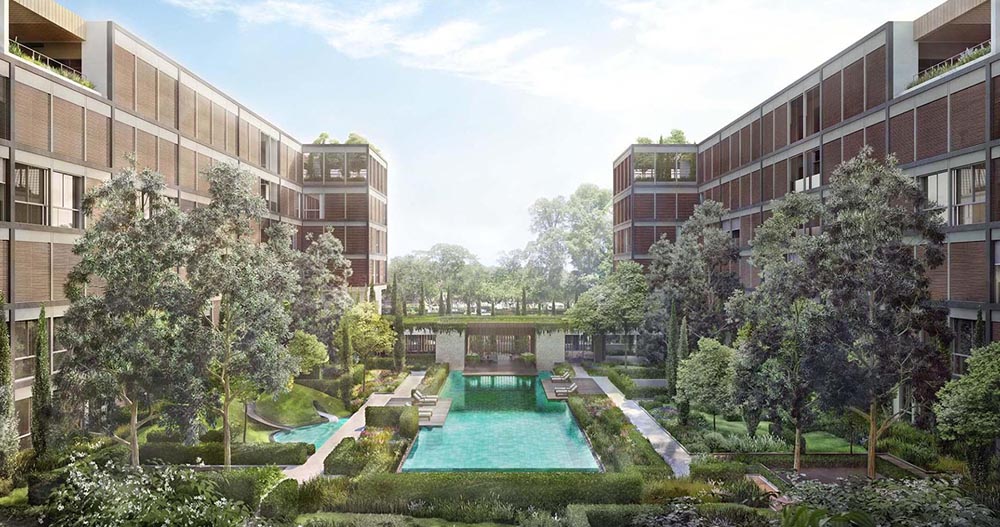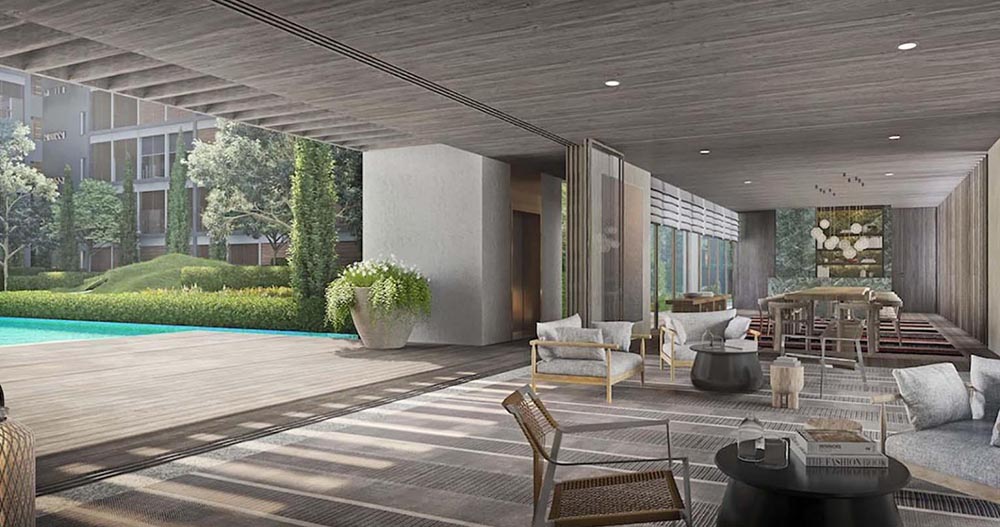Specification
Features
Location
Property Video
Description
MeyerHouse the latest upcoming new launch condominium located Meyer Road. it also located right next to a public park.
Being a freehold development, MeyerHouse has a lot of things to offer. Firstly, it provides a home that property-seekers will enjoy and cherish. The units are decorated with exceptional items that allow it to deliver the kind of elegant look that most residents are seeking to have.
Every home unit is equipped with a layout that is unique and spacious. Supplied with different home items that are branded and elegant, these units will surely provide that perfect homey ambiance that residents are looking for. The furniture is crafted meticulously to give each home the luxury of a modern home.
It’s not only the home units that this 5-story residence has to offer. There is also an array of modern facilities that will ultimately give the future inhabitants the enjoyment and leisurely time they deserved to have after a tiring day of activities.
Virtual Tour
Multi Units
| Title | Type | Price | Bedrooms | Bathrooms | Size |
| Penthouse | PH | $2,500 | 5,662 sqft - 5,683 sqft | ||
| 3 Bedroom | 3A , 3B | $1,300 | 3 | 1,862 sqft - 2,099 sqft | |
| 4 Bedroom | 4A , 4B , 4C , 4D | $1,650 - $1,800 | 4 | 4 | 2,820 sqft - 3,315 sqft / 3,078 sqft - 3,455 sqft |
Floor Plans
4 Bedroom (#04- 01 ) size: 3218 sqft rooms: 4 baths: 4

4 Bedroom (#05- 01 ) size: 3455 sqft rooms: 4 baths: 4

4 Bedroom (#01- 02 ) size: 3240 sqft rooms: 4 baths: 4

4 Bedroom (#02- 02 ) size: 2820 sqft rooms: 4 baths: 4

4 Bedroom (#03- 02 ) size: 2896 sqft rooms: 4 baths: 4

4 Bedroom (#04- 02 ) size: 2971 sqft rooms: 4 baths: 4

Penthouse (#05- 02 ) size: 5672 sqft rooms: 4 baths:

4 Bedroom (#01- 03 ) size: 3240 sqft rooms: 4 baths: 4

4 Bedroom (#03- 03 ) size: 2896 sqft rooms: 4 baths: 4

4 Bedroom (#04- 03 ) size: 2971 sqft rooms: 4 baths: 4

4 Bedroom (#01- 04 ) size: 3240 sqft rooms: 4 baths: 4

4 Bedroom (#02- 04 ) size: 2820 sqft rooms: 4 baths: 4

4 Bedroom (#04- 04 ) size: 2971 sqft rooms: 4 baths: 4

4 Bedroom (#05- 04 ) size: 3315 sqft rooms: 4 baths: 4

3 Bedroom (#01- 05 ) size: 1873 sqft rooms: 3 baths: 3

3 Bedroom (#02- 05 ) size: 1862 sqft rooms: 3 baths: 3

3 Bedroom (#03- 05 ) size: 1873 sqft rooms: 3 baths: 3

3 Bedroom (#04- 05 ) size: 2034 sqft rooms: 3 baths: 3

3 Bedroom (#05- 05 ) size: 2099 sqft rooms: 3 baths: 3

4 Bedroom (#01- 06 ) size: 3240 sqft rooms: 4 baths: 4

4 Bedroom (#02- 06 ) size: 2820 sqft rooms: 4 baths: 4

4 Bedroom (#03- 06 ) size: 2896 sqft rooms: 4 baths: 4

4 Bedroom (#04- 06 ) size: 2971 sqft rooms: 4 baths: 4

Penthouse (#05- 06 ) size: 5683 sqft rooms: 4 baths: 5

4 Bedroom (#01- 07 ) size: 3240 sqft rooms: 4 baths: 4

4 Bedroom (#02- 07 ) size: 2820 sqft rooms: 4 baths: 4

4 Bedroom (#03- 07 ) size: 2896 sqft rooms: 4 baths: 4

4 Bedroom (#04- 07 ) size: 2971 sqft rooms: 4 baths: 4

Penthouse (#05- 07 ) size: 5683 sqft rooms: 4 baths: 5

3 Bedroom (#01- 08 ) size: 1873 sqft rooms: 3 baths: 3

3 Bedroom (#02- 08 ) size: 1862 sqft rooms: 3 baths: 3

3 Bedroom (#03- 08 ) size: 1873 sqft rooms: 3 baths: 3

3 Bedroom (#04- 08 ) size: 2034 sqft rooms: 3 baths: 3

3 Bedroom (#05- 08 ) size: 2099 sqft rooms: 3 baths: 3

4 Bedroom (#01- 09 ) size: 3240 sqft rooms: 4 baths: 3

4 Bedroom (#02- 09 ) size: 2820 sqft rooms: 4 baths: 4

4 Bedroom (#03- 09 ) size: 2896 sqft rooms: 4 baths: 4

4 Bedroom (#05- 09 ) size: 3315 sqft rooms: 4 baths:

4 Bedroom (#01- 10 ) size: 3240 sqft rooms: 4 baths: 4

4 Bedroom (#03- 10 ) size: 2896 sqft rooms: 4 baths: 4

4 Bedroom (#04- 10 ) size: 2971 sqft rooms: 4 baths: 4

Penthouse (#05- 10 ) size: 5662 sqft rooms: 4 baths: 5

4 Bedroom (#01- 11 ) size: 3240 sqft rooms: 4 baths: 4

4 Bedroom (#02- 11 ) size: 2820 sqft rooms: 4 baths: 4

4 Bedroom (#03- 11 ) size: 2896 sqft rooms: 4 baths: 4

4 Bedroom (#04- 11 ) size: 2971 sqft rooms: 4 baths: 4

Penthouse (#05- 11 ) size: 5673 sqft rooms: 4 baths: 5

4 Bedroom (#03- 12 ) size: 3078 sqft rooms: 4 baths: 4

4 Bedroom (#04- 12 ) size: 3218 sqft rooms: 4 baths: 4

4 Bedroom (#05- 12 ) size: 3455 sqft rooms: 4 baths: 4

4 Bedroom (#02- 03 ) size: 2820 sqft rooms: 4 baths: 4

4 Bedroom (#04- 09 ) size: 2971 sqft rooms: 4 baths: 4

4 Bedroom (#03- 01 ) size: 3078 sqft rooms: 4 baths: 4

Penthouse (#05- 03 ) size: 5662 sqft rooms: 4 baths: 5

4 Bedroom (#03- 04 ) size: 2896 sqft rooms: 4 baths: 4

4 Bedroom (#02- 10 ) size: 2820 sqft rooms: 4 baths: 4



















