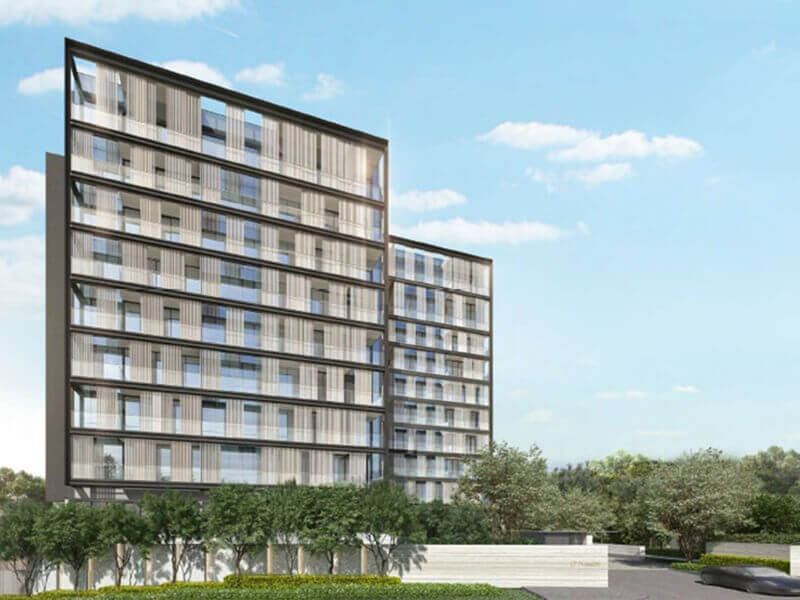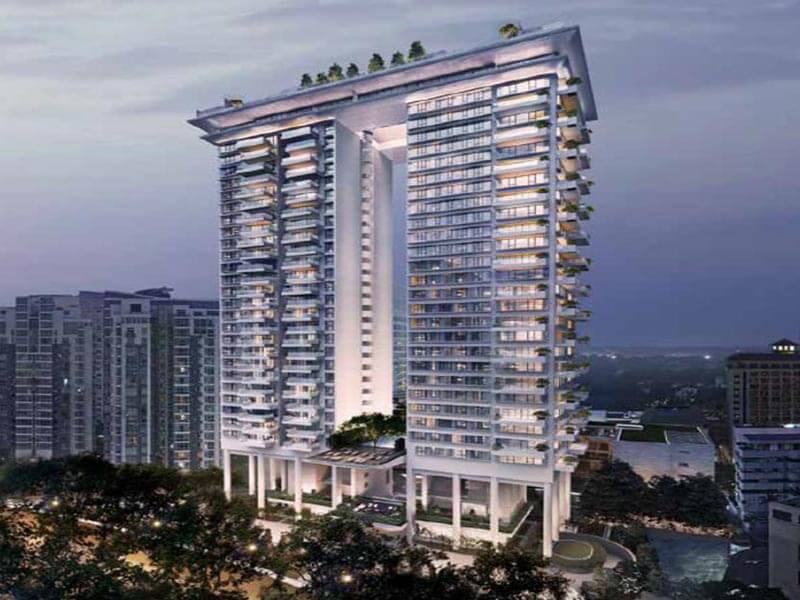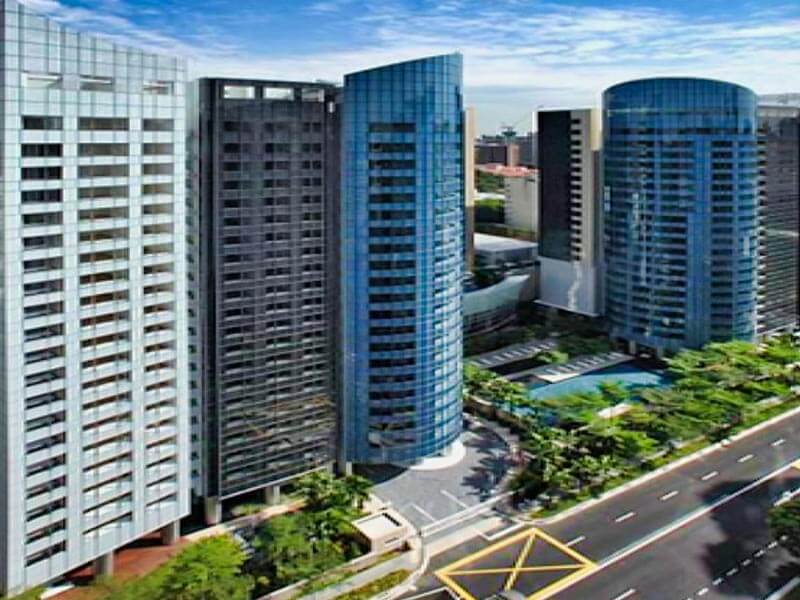Specification
Features
Location
Description
Leedon Green condo is the latest new launch freehold condo of Leedon Heights in District 10.
Freshly developed from the block of Tulip Garden, it will include approximately 650 residential units, residential building with communal facilities. This development will be built on a huge land size of 326,000sqft. Leedon Green will be located mins away from the Farrer MRT and also a short distance away from Holland Village. With estimated completion in 2024, it will occupy a rare Freehold residential site in Leedon Area surrounded by luxury landed homes and the serene environment of Leedon heights. Residents will also be able to access within a short drive to Orchard road, Dempsey, Sentosa, or Holland village for some family fun and gatherings.
Shopping centers and restaurants are also just mins away from popular malls such as Ion Orchard, Tiong Bahru Plaza. Food Lovers can also explore the hawker fare at Holland Village, Alexandra Hawker Centre. Entertainment for your loved ones and friends is therefore at your fingertips with the full condo facilities as well as the nearby. With Sentosa within distance and many shopping/dining amenities, the residents get to enjoy numerous fun-filling nearby recreation activities.
This new launch will be near elite schools such as Nanyang Primary School and Raffles Girls Primary are also around in the area. For rental potential, there are the ex-pats working in the Central Business District, Marina Bay financial Area, Harbourfront, or even at the Maple Tree business city at Alexandra. For vehicle owners, it will take less than 5 minutes to drive to the business hub and vibrant Orchard Road shopping district, via East Coast Parkway and the Marina Coastal Expressway.
This new launch condo will consist of many different kinds of facilities, including many landscaped waterfalls, good sized pools, and various unique and luxurious facilities. There will be a good mix of one to four-bedroom units to suit the different family mixes. Leedon Green offers a premium condominium experience, starting within homes. In each apartment unit, imported furnishing and fittings cancel a bulk of the hassle of moving into a new home
Virtual Tour
Multi Units
| Title | Type | Price | Bedrooms | Bathrooms | Size |
| 2 Bedroom | B1 , B2 , B1-R | $1,666,200 - $1,915,600 | 2 | 1 | 614 sqft - 753 sqft |
| 1 Bedroom | A1 , A1-R | $1,312,800 - $1,520,200 | 1 | 1 | 474 sqft - 603 sqft |
| 1 + STUDY | AS1 , AS2 , AS3 | $1,490,800 - $1,528,400 | 1 | 1 | 538 sqft |
| 2BR (2BATH) | B3 , B4 , B5 | $1,811,100 - $2,099,000 | 2 | 2 | 700 sqft - 807 sqft |
| 2 + STUDY | BS1 , BS1-P , BS1-R | $2,063,500 - $2,277,300 | 2 | 2 | 818 sqft - 926 sqft |
| 3 Bedroom | C1 , C1-P | $2,438,500 - $2,589,500 | 3 | 958 sqft - 990 sqft | |
| 3 BED PRE | C2 , C2-P , C2-R | $2,693,900 - $2,924,000 | 3 | 2 | 1,044 sqft - 1,163 sqft |
| 3 BED EXC | C3 , C3-P | $3,475,400 - $3,788,400 | 3 | 2 | 1,356 sqft - 1,485 sqft |
| 4 BED EXC | D1 , D1-P , D1-R | $3,830,100 - $4,237,600 | 4 | 2 | $3,830,100 - $4,237,600 |
Floor Plans
1 Bedroom (#04-34, A1 ) size: 474 sqft rooms: 1 baths: 1

1 Bedroom (#12-34, A1-R) size: 603 sqft rooms: 1 baths: 1

1 + STUDY (#01-50, AS1) size: 538 sqft rooms: 1 baths: 1

1 + STUDY (#03-32, AS2) size: 538 sqft rooms: 1 baths: 1

1 + STUDY (#05-39, AS2) size: 538 sqft rooms: 1 baths: 1
2BR (2BATH #02-18 , B3 ) size: 700 sqft rooms: 2 baths: 2

2BR (2BATH #02- 27 , B4 ) size: 700 sqft rooms: 2 baths: 2

2BR (2BATH #02-46 , B5) size: 710 sqft rooms: 2 baths: 2

2BR (2BATH #01-27 , B4-P) size: 797 sqft rooms: 2 baths: 2

2BR (2BATH #12-27 ,B4-R) size: 807 sqft rooms: 2 baths: 2

2BR (1BATH #02-22 ,B1) size: 614 sqft rooms: 2 baths: 1

2BR (1BATH #05-40 ,B1) size: 667 sqft rooms: 2 baths: 1

2BR (1BATH #12-24 ,B1-R) size: 753 sqft rooms: 2 baths: 2

2 + STUDY ( #01-14 , BS1-P ) size: 872 sqft rooms: 2 baths: 2

2 + STUDY ( #02-14 , BS1 ) size: 818 sqft rooms: 2 baths: 2

2 + STUDY ( #02-14 , BS1-R ) size: 926 sqft rooms: 2 baths: 2

3 Bedroom (#02-45 , C1 ) size: 958 sqft rooms: 3 baths: 2

3 Bedroom (#03-06 C1 ) size: 958 sqft rooms: 3 baths: 2

3 Bedroom (#01-56 C1 ) size: 990 sqft rooms: 3 baths: 2

3 BED PRE (#03-22 , C2 ) size: 1044 sqft rooms: 3 baths: 2

3 BED PRE (#01-22 , C2-P ) size: 1076 sqft rooms: 3 baths: 2

3 BED PRE (#01-22 , C2-R ) size: 1,163 sqft rooms: 3 baths: 2

3 BED EXC (#03-19 , C3 ) size: 1,356 rooms: 3 baths: 2

3 BED EXC (#01-19 , C3-P) size: 1,485 sqft rooms: 3 baths: 2

4 BED EXC (#02-11 , D1 ) size: 1,496 sqft rooms: 4 baths: 2

4 BED EXC (#01-11 , DP-01 ) size: 1,615 sqft rooms: 4 baths: 2

4 BED EXC (#12-11 , DP-01 ) size: 1,744 sqft rooms: 4 baths: 2













