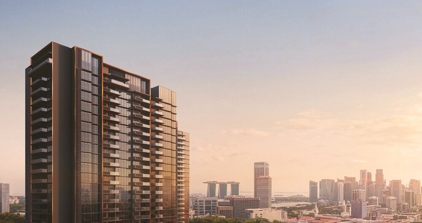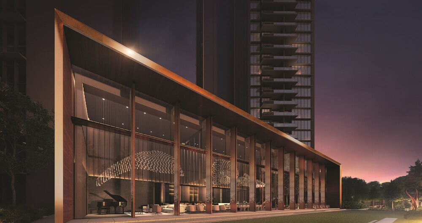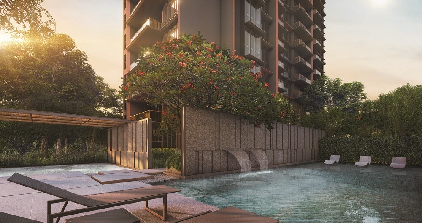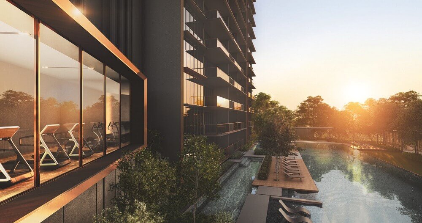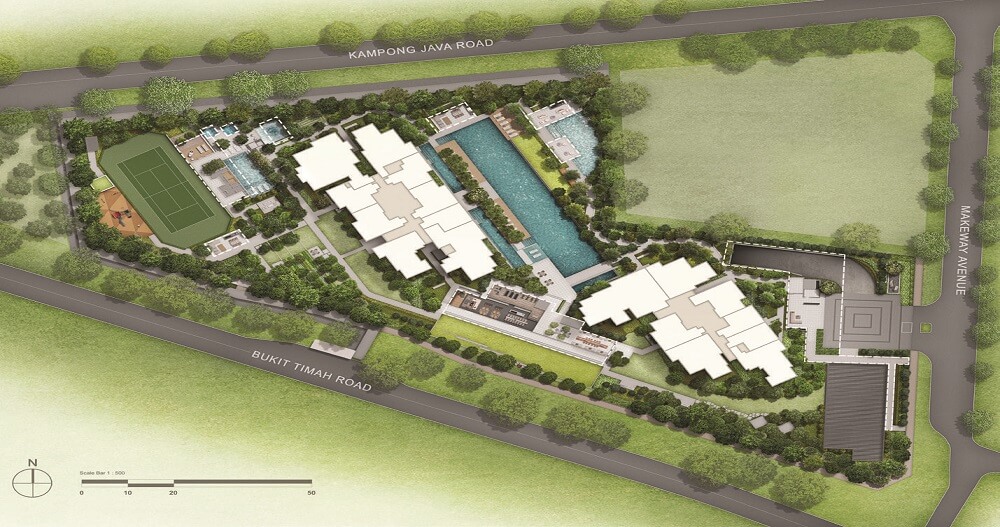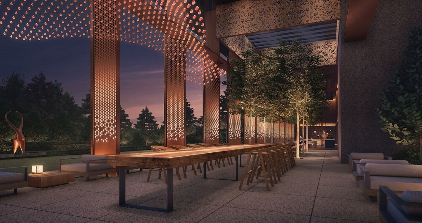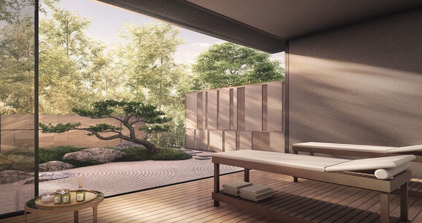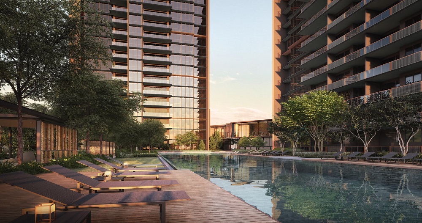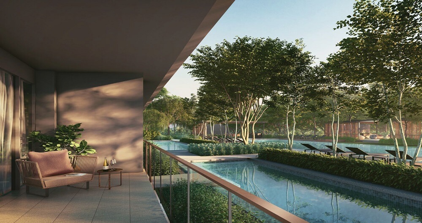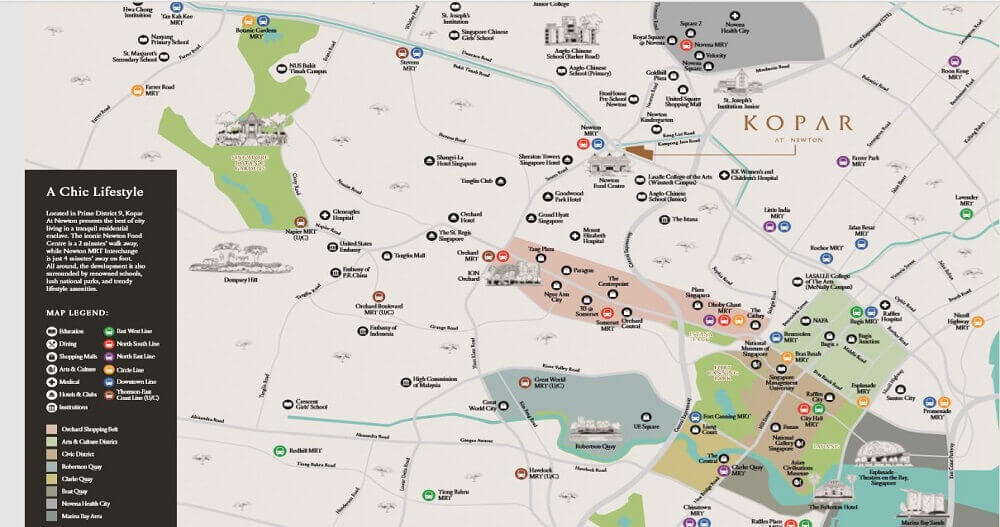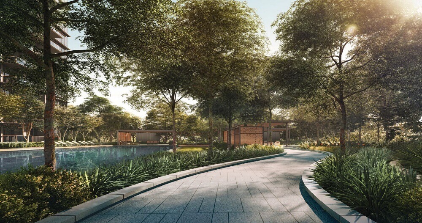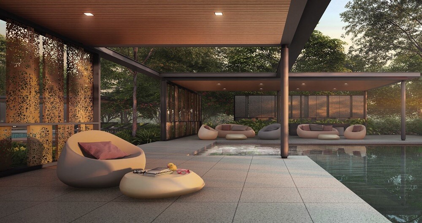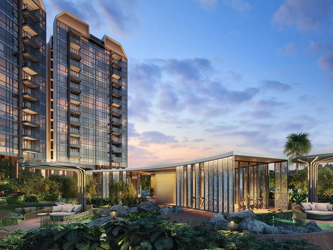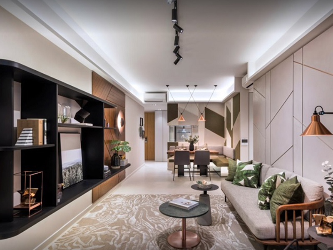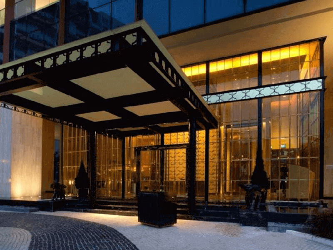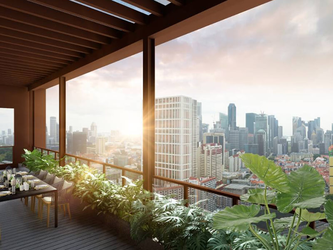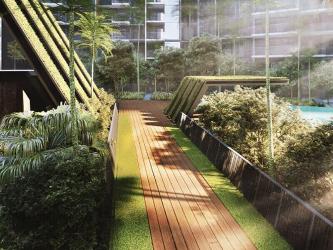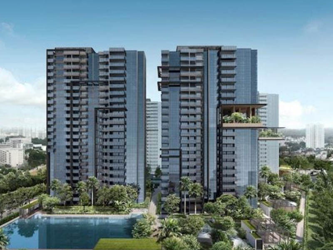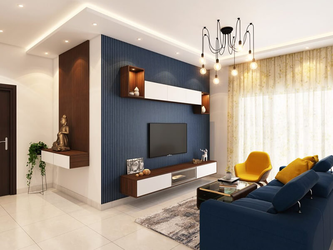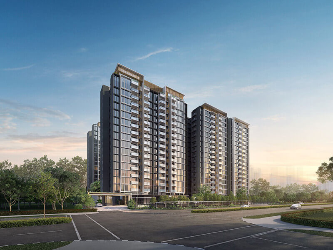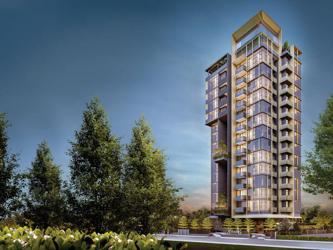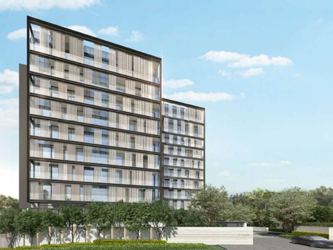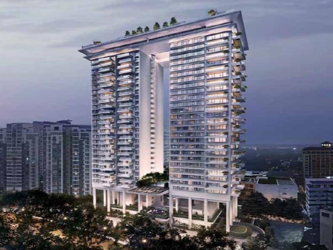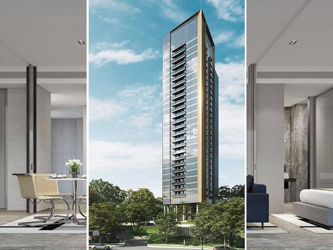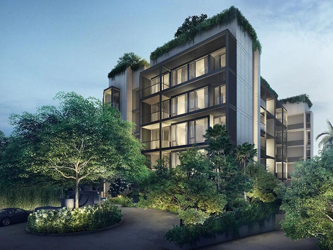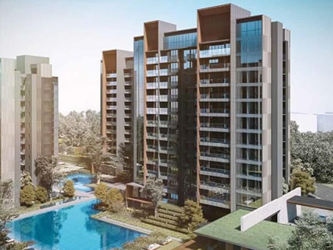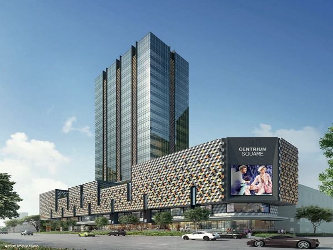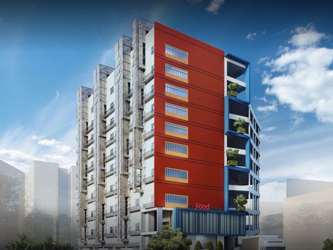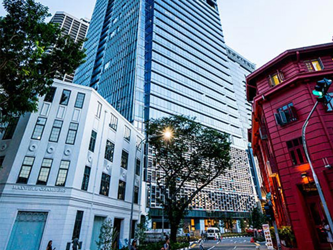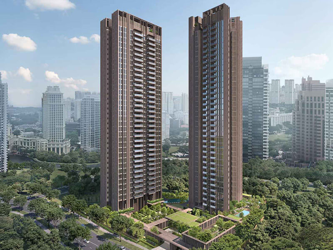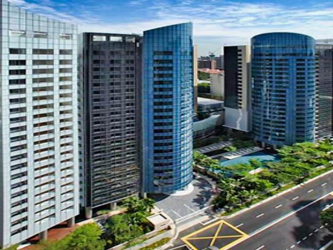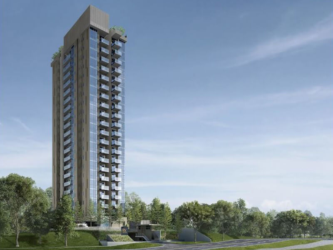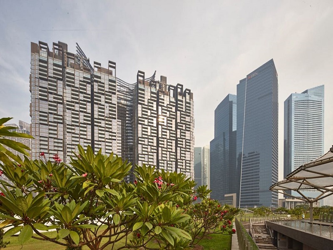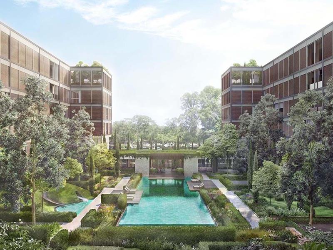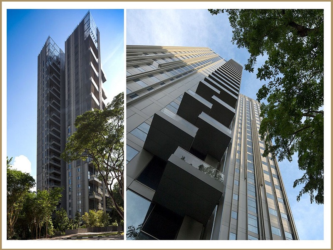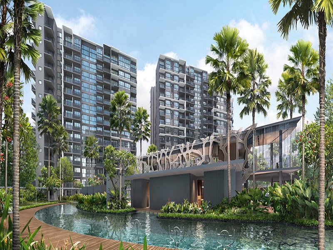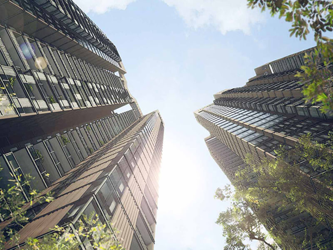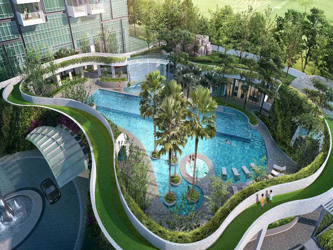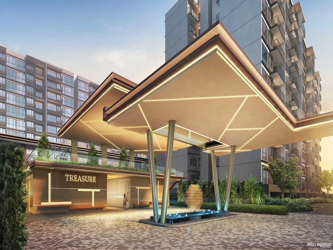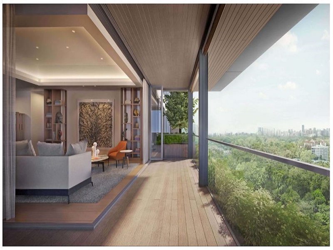Specification
Features
Location
Description
Kopar at Newton Proposed Residential Flat Development Comprising Erection of 2 Towers of 23-Storey Residential Apartments (Total:378 Units) with Common Basement Car parks, Communal Facilities at Kampong Java Road, Bukit Timah Road, Makeway Avenue (Novena Planning Area)
CEL Development Pte. Ltd. (CEL) is a wholly-owned subsidiary of Chip Eng Seng Corporation Ltd, a public listed company in Singapore since 1999.
Spearheading the Group’s portfolio in property development, CEL has over the years established itself as one of the industry’s fastest-rising names. With development projects in Singapore, Australia, and Vietnam, CEL has established impressive growth in recent years.
CEL’s Vision: “To be a leading multi-discipline property development company of choice, one is synonymous with creating quality homes with the outstanding build quality and investment value, thereby creating sustainable value to its shareholders and customers and being a socially responsible corporate organization”.
And with our valued standard practices and dynamic approach, we aim to scale higher heights in the coming years and strive to deliver our promise of
Virtual Tour
Multi Units
| Title | Type | Price | Bedrooms | Bathrooms | Size |
| 1-BEDROOM SUITE | 1B1, 1B1-G | $2,383 psf | 1 | 1 | 516 sf |
| 2-BEDROOM CLASSIC | 2C1, 2C1-G | $2435 psf | 2 | 1 | 613 sf |
| 2-BEDROOM DELUXE | 2D1, 2D1-G, 2D1a, 2D1a-G, 2D1b, 2D1b-G | $2340 psf | 2 | 2 | 688 Sf |
| 3-BEDROOM CLASSIC | 3C1, 3C1-G | $2164 psf | 3 | 2 | 957 sf |
| 3-BEDROOM CLASSIC | 3C2, 3C2-G | $2164 psf | 3 | 2 | 914 sf |
| 3-BEDROOM DELUXE | 3D1, 3D1-G | $2123 psf | 3 | 2 | 1097 sf |
| 3-BEDROOM DELUXE | 3D2, 3D2-G | $2123 psf | 3 | 2 | 1054 sf |
| 4-BEDROOM DELUXE | 4D1, 4D1-G | $2170 psf | 4 | 3 | 1603 sf |
| 4-BEDROOM DELUXE | 4D2, 4D2a | $2170 psf | 4 | 3 | 1528 sf |
| 4-BEDROOM DELUXE | 4D2-G | $2170 psf | 4 | 3 | 1517 sf |
| 4-BEDROOM DELUXE | 4D3-G | $2170 psf | 4 | 3 | 1593 sf |
| 5-BEDROOM LUXURY | 5L1, 5L1a | $2184 psf | 5 | 4 | 1819 sf |
Floor Plans
BEDROOM SUITE 1B1 size: 48sqm rooms: 1 baths: 1

BEDROOM SUITE 1B1-G size: 48 sqm rooms: 1 baths: 1

BEDROOM CLASSIC 2C1 size: 57 sqm rooms: 2 baths: 1

BEDROOM CLASSIC 2C1-G size: 57 sqm rooms: 2 baths: 1

BEDROOM DELUXE 2D1 size: 64 sqm rooms: 2 baths: 2

BEDROOM DELUXE 2D1-G size: 64 sqm rooms: 2 baths: 2

BEDROOM DELUXE 2D1a size: 64 sqm rooms: 2 baths: 2

BEDROOM DELUXE 2D1a-G size: 64 sqm rooms: 2 baths: 2

BEDROOM DELUXE 2D1b size: 64 sqm rooms: 2 baths: 2

BEDROOM DELUXE 2D1b-G size: 64 sqm rooms: 2 baths: 2

BEDROOM CLASSIC 3C1 size: 89 sqm rooms: 3 baths: 2

BEDROOM CLASSIC 3C1-G size: 89 sqm rooms: 3 baths: 2

BEDROOM CLASSIC 3C2 size: 85 sqm rooms: 3 baths: 2

BEDROOM CLASSIC 3C2-G size: 85 sqm rooms: 3 baths: 2

BEDROOM DELUXE 3D1 size: 102 sqm rooms: 3 baths: 2

BEDROOM DELUXE 3D1-G size: 102 sqm rooms: 3 baths: 2

BEDROOM DELUXE 3D2 size: 98 sqm rooms: 3 baths: 2

BEDROOM DELUXE 3D2-G size: 98 sqm rooms: 3 baths: 2

BEDROOM DELUXE 4D1 size: 149 sqm rooms: 4 baths: 3

BEDROOM DELUXE 4D1-G size: 149 sqm rooms: 4 baths: 3

BEDROOM DELUXE 4D2 size: 142 sqm rooms: 4 baths: 3

BEDROOM DELUXE 4D2-G size: 141 sqm rooms: 4 baths: 3

BEDROOM DELUXE 4D2a size: 142 sqm rooms: 4 baths: 3

BEDROOM DELUXE 4D3-G size: 148 sqm rooms: 4 baths: 3

BEDROOM LUXURY 5L1 size: 169 sqm rooms: 5 baths: 4

BEDROOM LUXURY 5L1a size: 169 sqm rooms: 5 baths: 4



