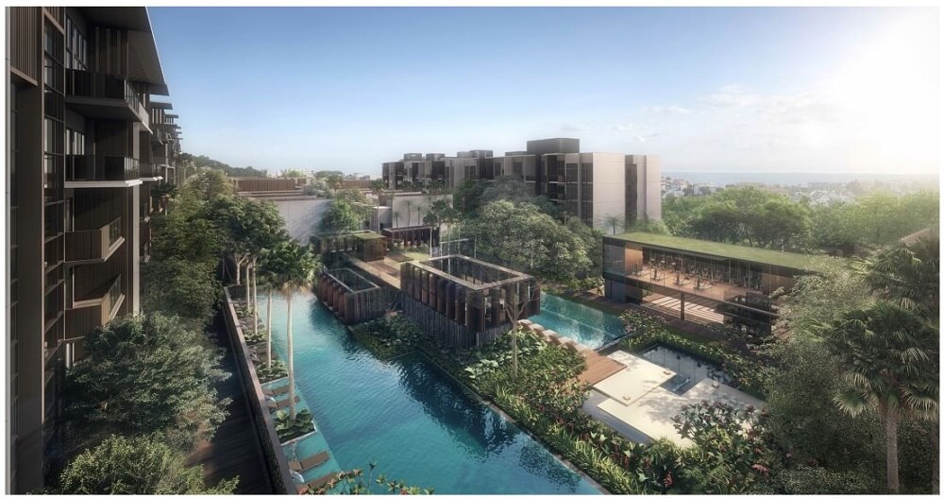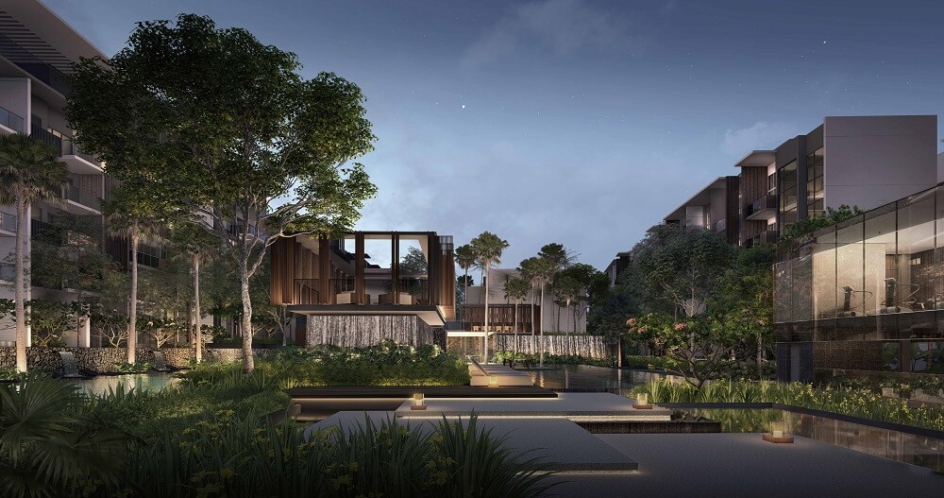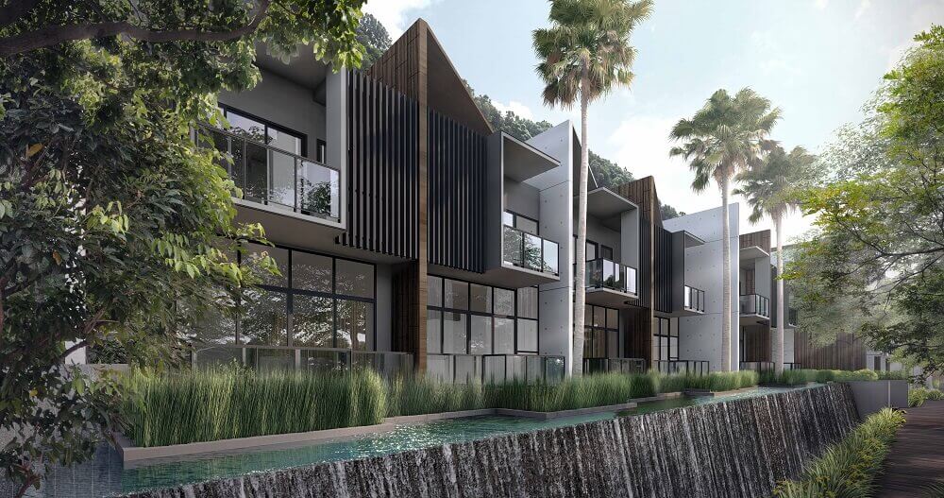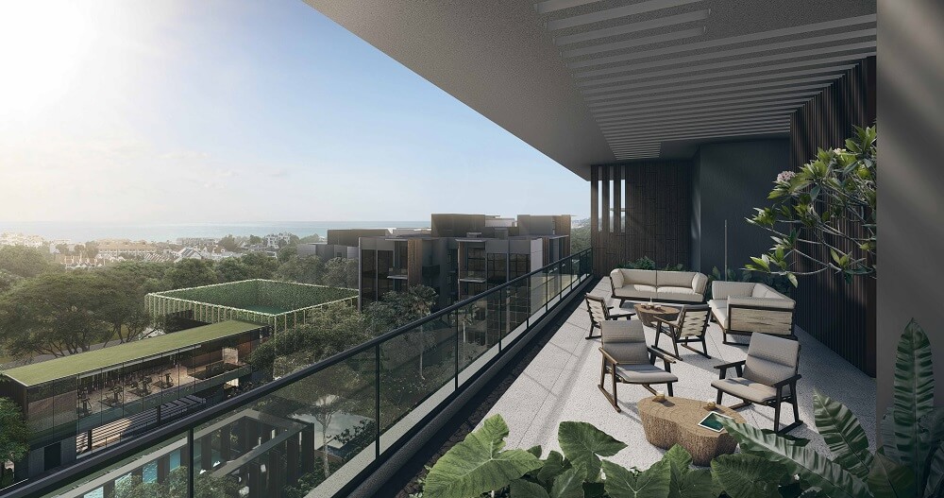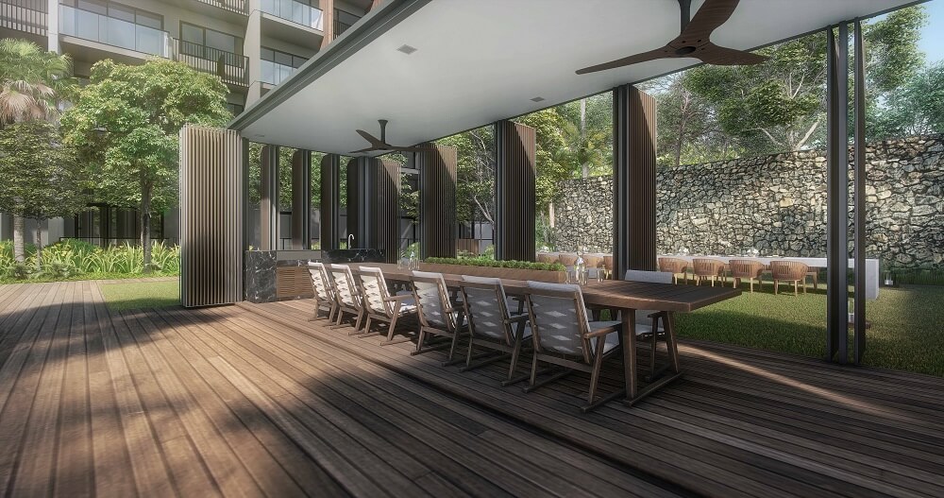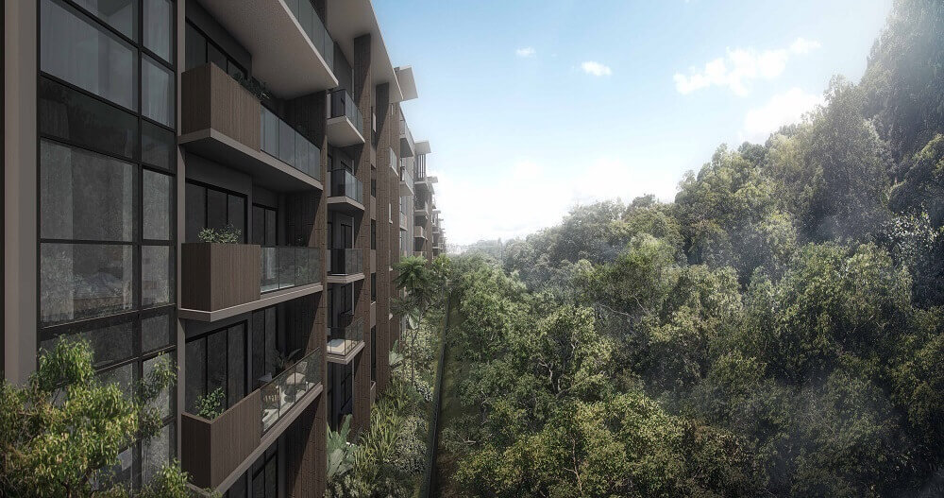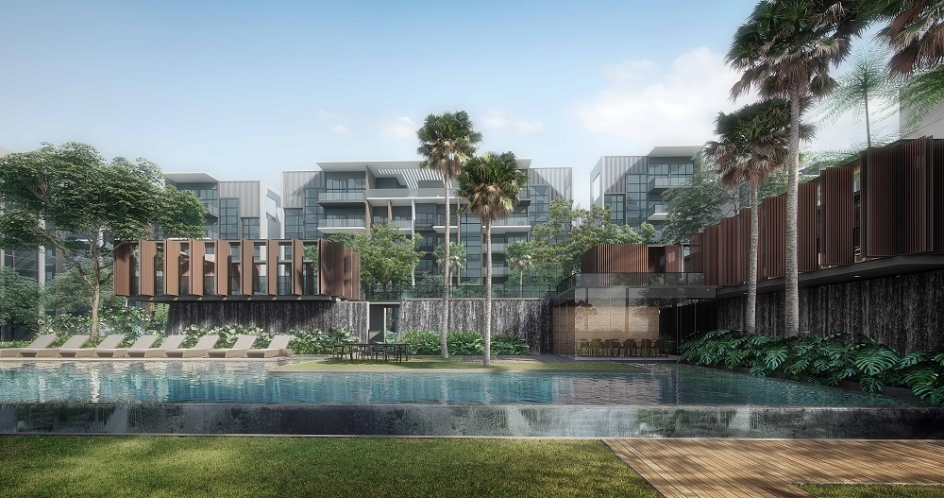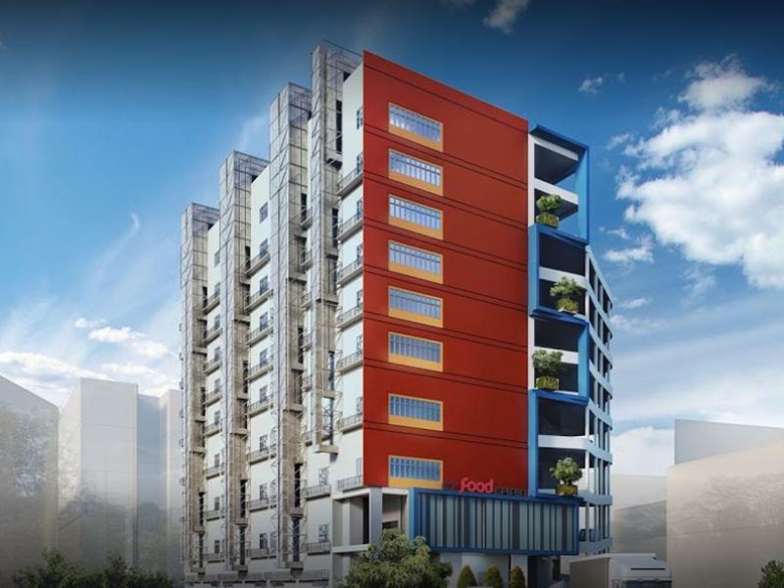Specification
Features
Location
Description
A hillside address is one that is much desired, yet exclusive. When one speaks of a hillside home, one thinks of a tranquil luxury haven. A haven perched upon a vantage point overlooking everything else. A haven surrounded by lush nature. And in land-scarce Singapore, a haven with a hillside address is extremely rare to find, let alone to own. You have found your hillside haven here at Kent Ridge Hill Residences.
Live in Singapore city with a hillside address. This is what Kent Ridge Hill Residences has to offer: A luxury condominium comprising over 500 units with direct access to Kent Ridge Park. Choose between 11 blocks of 5-story apartments or 50 strata landed houses. On offer are 1-bedroom apartments, and up to 5-bedroom family homes with branded applications and fittings.
This housing project is designed to offer plenty of features to the residents. There will be a swimming pool where residents can relax and unwind after a tiring day at work or on weekends. For those who are into fitness, there will be a gymnasium. There will be clubhouse and function rooms as well, where different events can be hosted. Residents of the residence will enjoy the luxury of rejuvenating and refreshing in spas and jacuzzi that this development will feature.
Apart from that, it is also designed to have a state-of-the-art tennis hall. If the residents want to host their friends or family, they will be able to use cooking and dining pavilion in this residential project. A huge parking area in the foundation comprising of space that can accommodate 548 cars is also available for residents. Lastly, cutting-edge technology will be used to provide 24×7 security to the residents. The home will be surrounded by a myriad of water features and cascading waterfalls that sweep over the changing terrain.
The key highlight of living in Kent Ride Hill Residence is its exclusive residents-only access to Kent Ridge Park. It has something for everyone, be it recreation, fitness, sightseeing, relaxation, and even history. You will have the luxury of nature with full access to the Southern Ridges.
Virtual Tour
Multi Units
| Title | Type | Price | Bedrooms | Bathrooms | Size |
| 1 Bedroom | $868,000 | 1 | 1 | 474 sqft - 603 sqft | |
| 1 Bedroom + Study | $921,000 | 1 | 1 | 517 sqft | |
| 2 Bedroom + Study | $1,338,000 | 2 | 2 | 743 sqft- 893 sqft | |
| 2 Bedroom Premium | $1,353,000 | 2 | 2 | 786 sqft - 904 sqft | |
| 3 Bedroom | $1,687,000 | 3 | 2 | 947 sqft - 958 sqft | |
| 3 Bedroom Compact | $1,548,000 | 3 | 2 | 883 sqft - 1001 sqft | |
| 3 Bedroom Penthouse | $2,452,000 | 3 | 2 | 1399 sqft - 1442 sqft | |
| 3 Bedroom Premium | $1,850,000 | 3 | 2 | 1044 sqft - 1076 sqft | |
| 4 Bedroom Penthouse | $2,637,000 | 4 | 2 | 1518 sqft - 1927 sqft | |
| 4 Bedroom Strata | $2,701,000 | 4 | 3 | 1830 sqft | |
| 5 Bedroom Penthouse | $2,871,000 | 5 | 3 | 1776 sqft - 1787 sqft | |
| 5 Bedroom Strata | $3,101,000 | 5 | 4 | 2067 sqft |
Floor Plans
Type A1 size: 44 sqm / 474 sqft rooms: 1 baths: 1

Type A1-H (1 Bedroom) size: 44 sqm / 474 sqft rooms: 1 baths: 1

Type A1-P (1 Bedroom) size: 44 sqm / 474 sqft rooms: 1 baths: 1

Type A1b-H (1 Bedroom) size: 53 sqm / 570 sqft rooms: 1 baths: 1

Type A2-P (1 Bedroom) size: 45 sqm / 454 sqft rooms: 1 baths: 1

Type AS1 ( One Bedroom + Study ) size: 48 sqm / 517sqft rooms: 1 baths: 1

Type AS1 - H ( One Bedroom + Study ) size: 48 sqm / 517sqft rooms: 1 baths: 1

Type AS1 - P ( One Bedroom + Study ) size: 48 sqm / 517sqft rooms: 1 baths: 1

Type AS1a ( One Bedroom + Study ) size: 48 sqm / 517sqft rooms: 1 baths: 1

Type AS1a- H ( One Bedroom + Study ) size: 48 sqm / 517sqft rooms: 1 baths: 1

Type AS1a- P ( One Bedroom + Study ) size: 48 sqm / 517sqft rooms: 1 baths: 1

Type AS2- P ( One Bedroom + Study ) size: 57 sqm / 614sqft rooms: 1 baths: 1

Type BS1 ( Two Bedroom + Study ) size: 69 sqm / 743 sqft rooms: 2 baths: 2

Type BS1-H ( Two Bedroom + Study ) size: 69 sqm / 743 sqft rooms: 2 baths: 2

Type BS1-P ( Two Bedroom + Study ) size: 69 sqm / 743 sqft rooms: 2 baths: 2

Type BS2 ( Two Bedroom + Study ) size: 69 sqm / 743 sqft rooms: 2 baths: 2

Type BS3 ( Two Bedroom + Study ) size: 72 sqm / 775 sqft rooms: 2 baths: 2
Type BS2-H ( Two Bedroom + Study ) size: 69 sqm / 743 sqft rooms: 2 baths: 2

Type BS2-P ( Two Bedroom + Study ) size: 69 sqm / 743 sqft rooms: 2 baths: 2

Type BS4- H ( Two Bedroom + Study ) size: 72 sqm / 775 sqft rooms: 2 baths: 2

Type BS3 ( Two Bedroom + Study ) size: 72 sqm / 775 sqft rooms: 2 baths: 2

Type BS3-H ( Two Bedroom + Study ) size: 72 sqm / 775 sqft rooms: 2 baths: 2

Type BS3-P ( Two Bedroom + Study ) size: 72 sqm / 775 sqft rooms: 2 baths: 2

Type BS4 ( Two Bedroom + Study ) size: 72 sqm / 775 sqft rooms: 2 baths: 2

Type BS4- H ( Two Bedroom + Study ) size: 72 sqm / 775 sqft rooms: 2 baths: 2

Type BS4- P ( Two Bedroom + Study ) size: 72 sqm / 775 sqft rooms: 2 baths: 2

Type BS5 ( Two Bedroom + Study ) size: 72 sqm / 775 sqft rooms: baths:

Type BS5- H ( Two Bedroom + Study ) size: 72 sqm / 775 sqft rooms: baths:

Type BS5- P ( Two Bedroom + Study ) size: 72 sqm / 775 sqft rooms: baths:

Type B1 ( Two Bedroom Compact ) size: 60 sqm / 646 sqft rooms: 2 baths: 1

Type B1 - H ( Two Bedroom Compact ) size: 60 sqm / 646 sqft rooms: 2 baths: 1

Type B2 ( Two Bedroom Compact ) size: 60 sqm / 646 sqft rooms: 2 baths: 1

Type B2 - H ( Two Bedroom Compact ) size: 60 sqm / 646 sqft rooms: 2 baths: 1

Type B2a ( Two Bedroom Compact ) size: 60 sqm / 646 sqft rooms: 2 baths: 1

Type B2a - H ( Two Bedroom Compact ) size: 60 sqm / 646 sqft rooms: 2 baths: 1

Type B2b ( Two Bedroom Compact ) size: 61 sqm / 657 sqft rooms: 2 baths: 1

Type BP2 ( Two Bedroom Premium ) size: 73 sqm / 786 sqft rooms: 2 baths: 2

Type BP1 ( Two Bedroom Premium ) size: 74 sqm / 797 sqft rooms: 2 baths: 2

Type BP1 - H ( Two Bedroom Premium ) size: 74 sqm / 797 sqft rooms: 2 baths: 2

Type BP1 - H ( Two Bedroom Premium ) size: 74 sqm / 797 sqft rooms: 2 baths: 2

Type BP2 ( Two Bedroom Premium ) size: 73 sqm / 786 sqft rooms: 2 baths: 2

Type BP3 ( Two Bedroom Premium ) size: 74 sqm / 786 sqft rooms: 2 baths: 2

Type BP2 - H ( Two Bedroom Premium ) size: 73 sqm / 786 sqft rooms: 2 baths: 2

Type BP2 - P ( Two Bedroom Premium ) size: 73 sqm / 786 sqft rooms: 2 baths: 2

Type BP3 ( Two Bedroom Premium ) size: 74 sqm / 797 sqft rooms: 2 baths: 2

Type BP3 - P ( Two Bedroom Premium ) size: 74 sqm / 797 sqft rooms: 2 baths: 2

Type BP4 - P ( Two Bedroom Premium ) size: 79 sqm / 850 sqft rooms: 2 baths: 2

Type C2 ( Three Bedroom ) size: 88 sqm / 947 sqft rooms: 3 baths: 2

Type C2 - P ( Three Bedroom ) size: 88 sqm / 947 sqft rooms: 3 baths: 2

Type C3 ( Three Bedroom ) size: 89 sqm / 958 sqft rooms: 3 baths: 2

Type C3 - P ( Three Bedroom ) size: 89 sqm / 958 sqft rooms: 3 baths: 2

Type C3a ( Three Bedroom ) size: 89 sqm / 958 sqft rooms: 3 baths: 2

Type C3a- P ( Three Bedroom ) size: 89 sqm / 958 sqft rooms: 3 baths: 2

Type C1 ( Three Bedroom Compact ) size: 82 sqm / 883 sqft rooms: 3 baths: 2

Type C1 - H ( Three Bedroom Compact ) size: 82 sqm / 883 sqft rooms: 3 baths: 2

Type C1 - P ( Three Bedroom Compact ) size: 82 sqm / 883 sqft rooms: 3 baths: 2

Type CHPS1 (Three Bedroom Penthouse ) size: 132 sqm / 1421 sqft rooms: 3 baths:

Type CHPS2 (Three Bedroom Penthouse ) size: 130 sqm / 1399 sqft rooms: 3 baths:

Type CHPS3 (Three Bedroom Penthouse ) size: 134 sqm / 1442 sqft rooms: 3 baths:

Type CP1 (Three Bedroom Premium) ) size: 97 sqm / 1044 sqft rooms: 3 baths:

Type CP1- P (Three Bedroom Premium) size: 97 sqm / 1044 sqft rooms: 3 baths:

Type CP2 (Three Bedroom Premium) size: 100 sqm / 1076 sqft rooms: 33 baths:

Type CP2 - P (Three Bedroom Premium) size: 100 sqm / 1076 sqft rooms: 3 baths:

Type DPH1 (Four Bedroom Penthouse ) size: 141 sqm / 1518 sqft rooms: 4 baths:

Type DPH2 (Four Bedroom Penthouse ) size: 175sqm / 1884 sqft rooms: 4 baths:

Type DPH3 (Four Bedroom Penthouse ) size: 179 sqm / 1927 sqft rooms: 4 baths:

Type DPH4 (Four Bedroom Penthouse ) size: 179 sqm / 1927 sqft rooms: 4 baths:

Type T1 (Four Bedroom Strata ) size: 170 sqm / 1830 sqft rooms: 4 baths:

Type T1A (Four Bedroom Strata ) size: 170 sqm / 1830 sqft rooms: 4 baths:

Type ESPH1 (Five Bedroom + Study Penthouse ) size: 165 sqm / 1776 sqft rooms: 5 baths:

Type ESPH2 (Five Bedroom + Study Penthouse ) size: 166 sqm / 1787 sqft rooms: 5 baths:

Type ESPH2a (Five Bedroom + Study Penthouse ) size: 166 sqm / 1787 sqft rooms: 5 baths:

Type T2 (Five Bedroom Strata ) size: 192 sqm / 2067 sqft rooms: 5 baths:

Type T2A (Five Bedroom Strata ) size: 192 sqm / 2067 sqft rooms: 5 baths:



