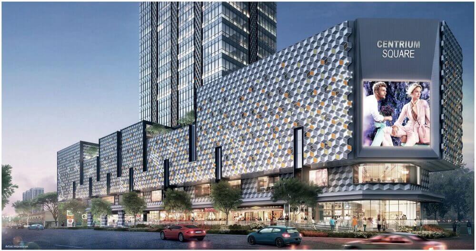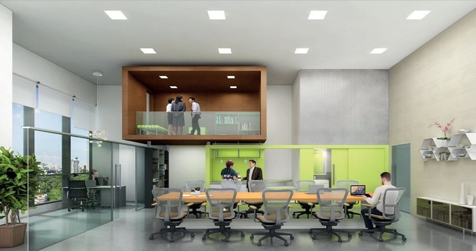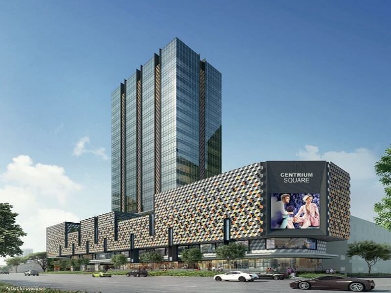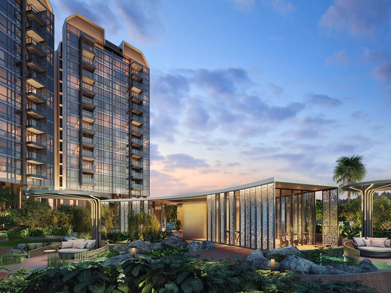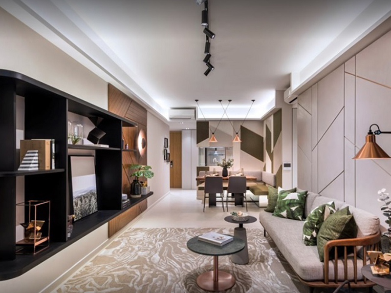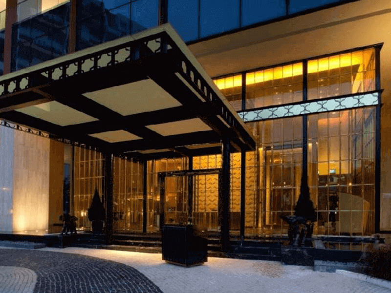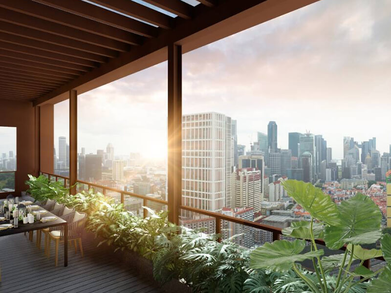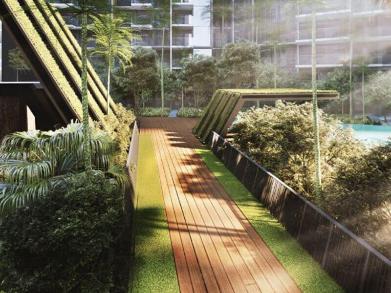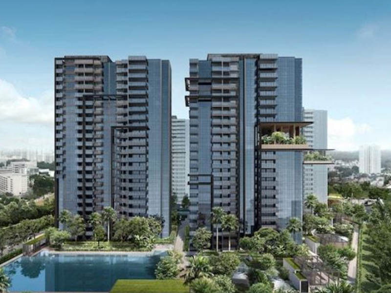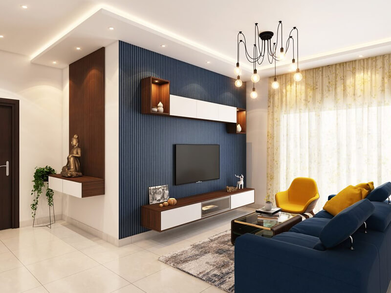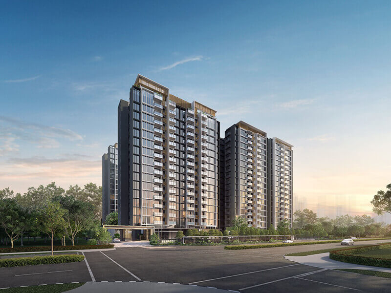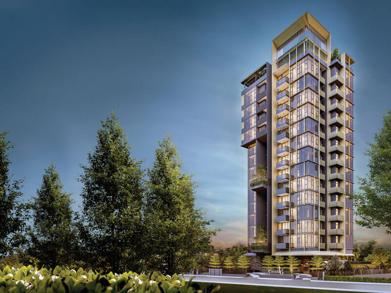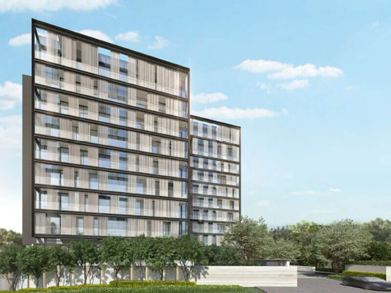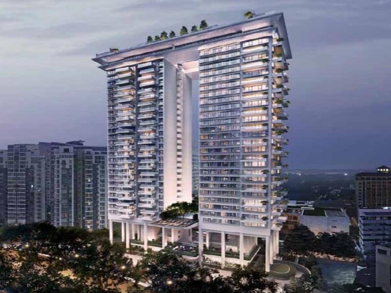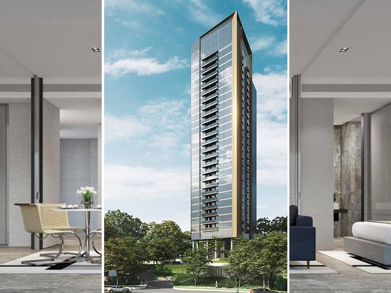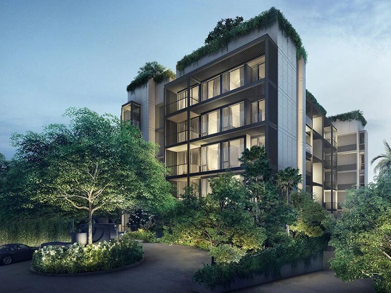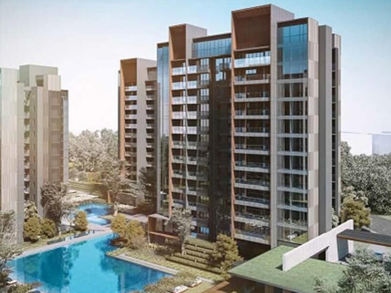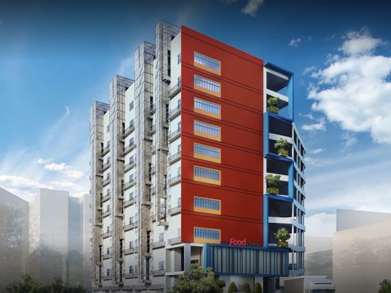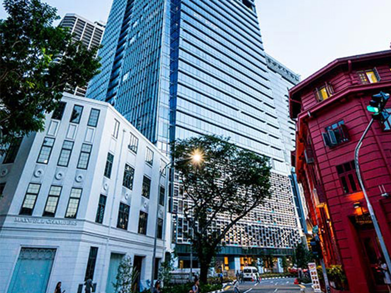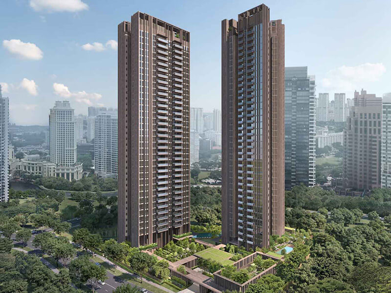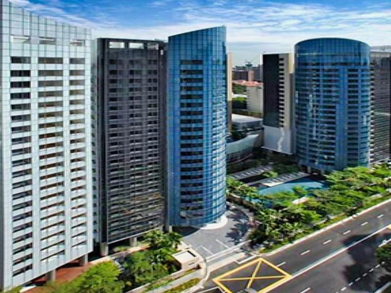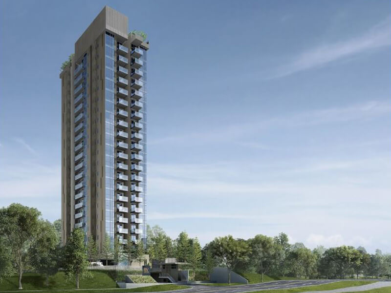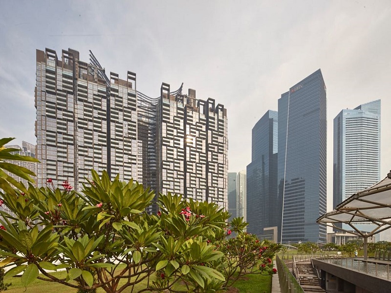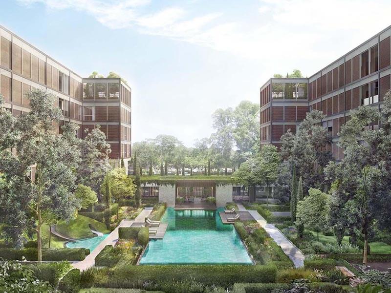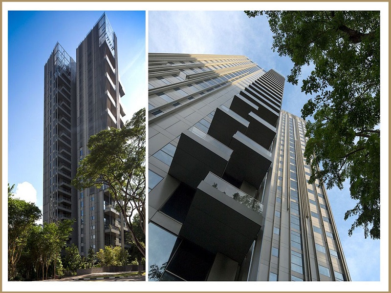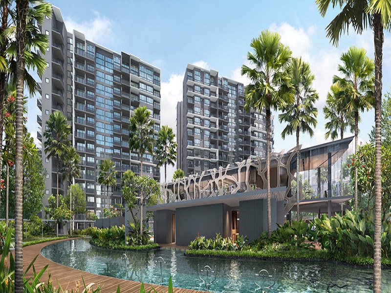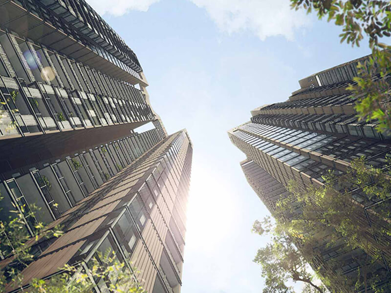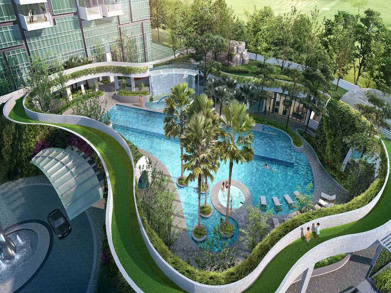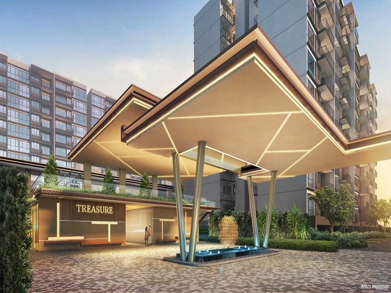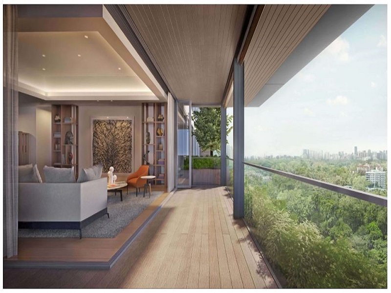Specification
Features
Location
Description
Centrium Square Situated at 320 Serangoon Road, the site of the former Serangoon Plaza, Centrium Square will be just about a minute’s walk form the nearest exit of Farrer Park Mrt Station. This makes it just 2 MRT stations away from downtown’s Dhoby Ghaut Mrt Interchange and 3 from City Hall Mrt Interchange.
This Farrer Park new commercial development has superb connectivity by car, being served by the nearby Central Expressway (CTE), and major roads such as Bukit Timah Road, Serangoon Road and Balestier Road, just to name a few.
Freehold mixed use commercial 143 office units, 39 medical suites & 5 storey retail, only 1 min to Ferrerpark MRT & City Square mall an ideal choice for business expansion, new setup, relocation or investment.
With such favorable accessibility, it is little wonder that this area, which is thick with local cultural and heritage accent, is already adding on a new identity as a healthcare and hospitality hub with the recent completion of Connexion.
Renowned hotel chain Parkroyal on Kitchener Road is also right across the road. A huge variety of Little India freehold shops offering things like ethnic goods to modern electronic gadgets adorn the surroundings. Our adjacent neighbor, Mustafa Center, a 24 hours mega departmental store that offers rock-bottom prices for Rolex watches to electrical appliances to fresh mangoes, will satisfy all the retail-therapy needs of medical tourists and locals alike.
Virtual Tour
Floor Plans
Office 9th to 19th Storey Plan size: rooms: baths:

01 - Office 9th to 11th Storey Plan size: 92 sqm / 990 sqft rooms: baths:

02 - Office 9th to 11th Storey Plan size: 67 sqm / 721 sqft rooms: baths:

03 & 10 - Office 9th to 11th Storey Plan size: 53 sqm / 570 sqft rooms: baths:

04 & 09 - Office 9th to 11th Storey Plan size: 80 sqm / 861 sqft rooms: baths:

05 to 08 - Office 9th to 11th Storey Plan size: 57 sqm / 614 sqft rooms: baths:

11 - Office 9th to 11th Storey Plan size: 66 sqm / 710 sqft rooms: baths:

12 - Office 9th to 11th Storey Plan size: 91 sqm / 980 sqft rooms: baths:

13 - Office 9th to 11th Storey Plan size: 94 sqm / 1012 sqft rooms: baths:

02 - Office 12th to 19th Storey Plan size: 67 sqm / 721 sqft rooms: baths:

03 & 10 - Office 12th to 19th Storey Plan size: 53 sqm / 570 sqft rooms: baths:

04 & 09 - Office 12th to 19th Storey Plan size: 80 sqm / 861 sqft rooms: baths:

05 to 08 - Office 12th to 19th Storey Plan size: 57 sqm / 614 sqft rooms: baths:

11 - Office 12th to 19th Storey Plan size: 66 sqm / 710 sqft rooms: baths:

12 - Office 12th to 19th Storey Plan size: 91 sqm / 960 sqft rooms: baths:

13 - Office 12th to 19th Storey Plan size: 94 sqm / 1012 sqft rooms: baths:



