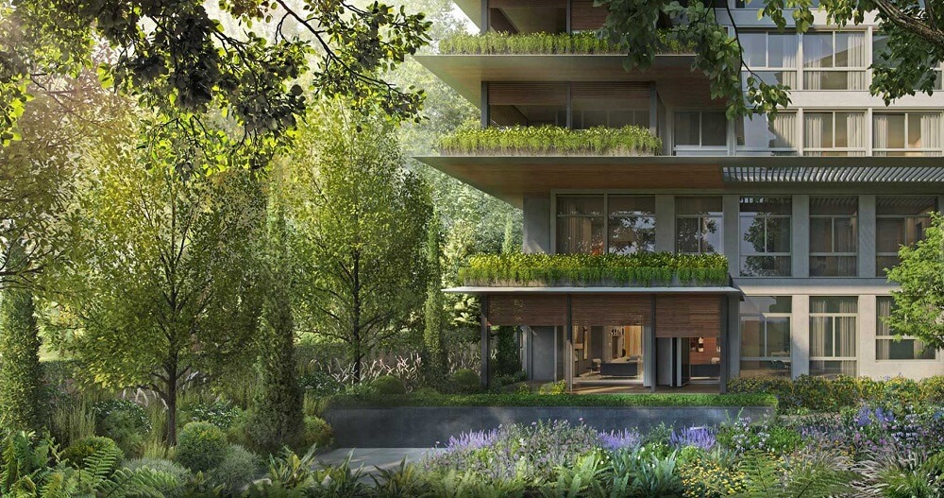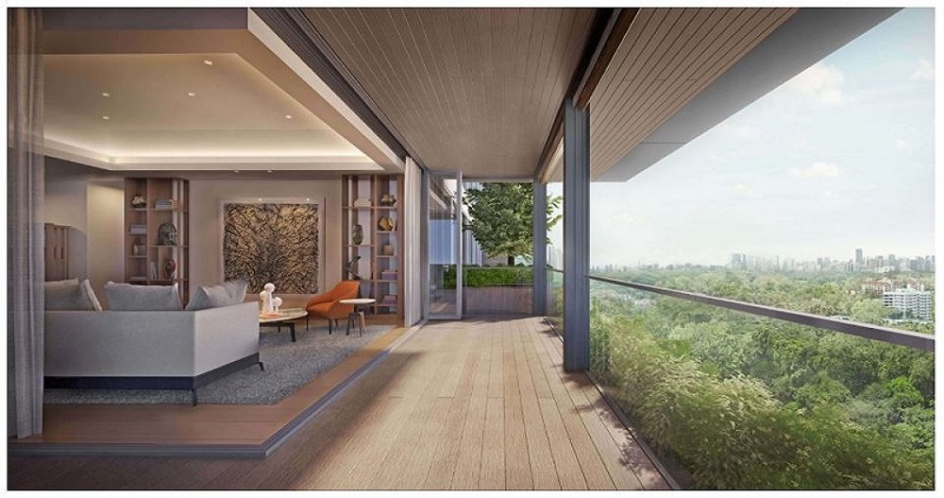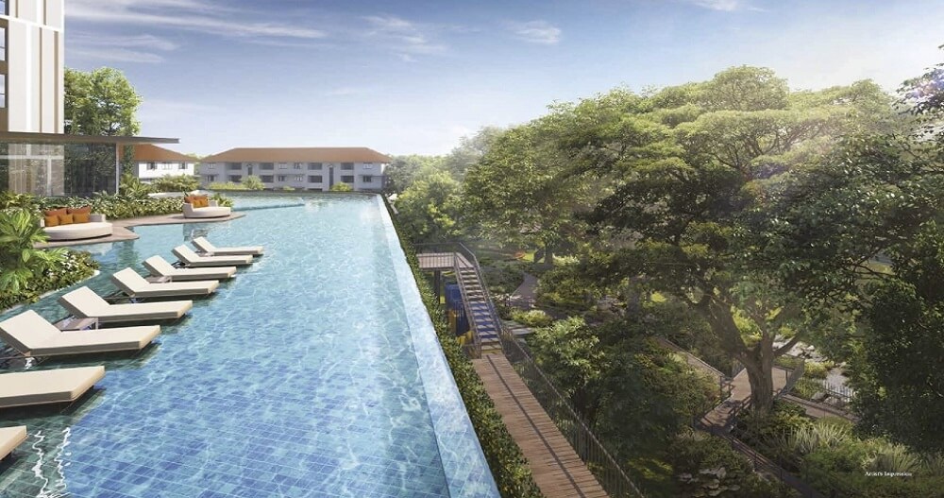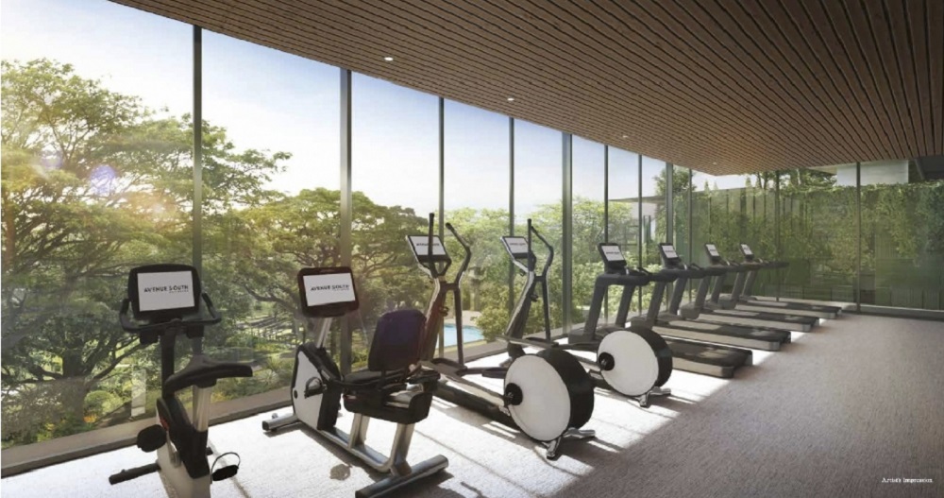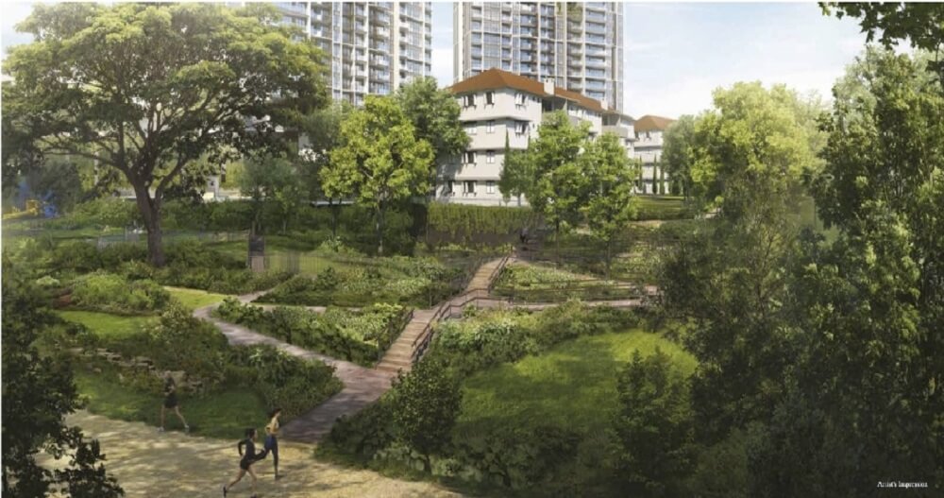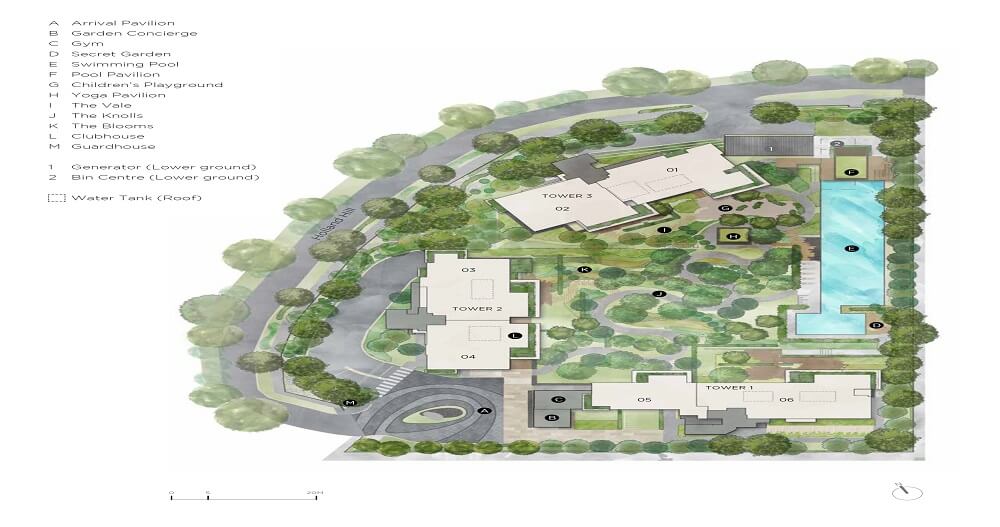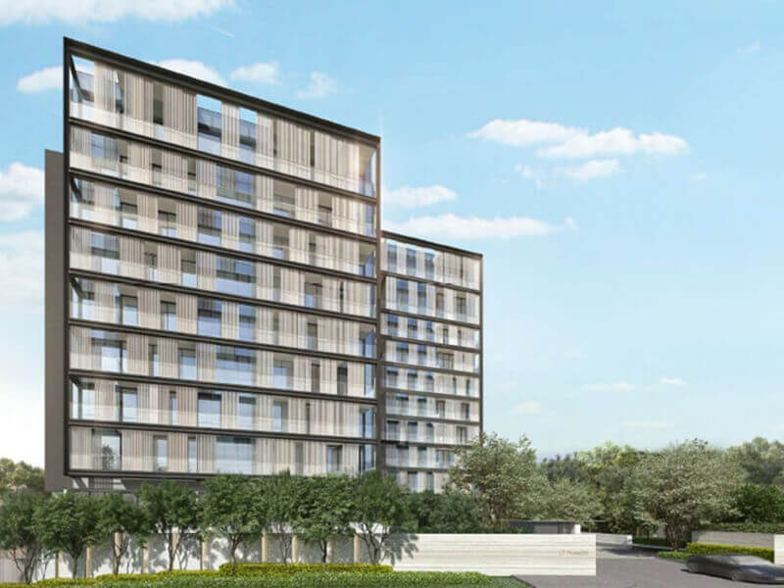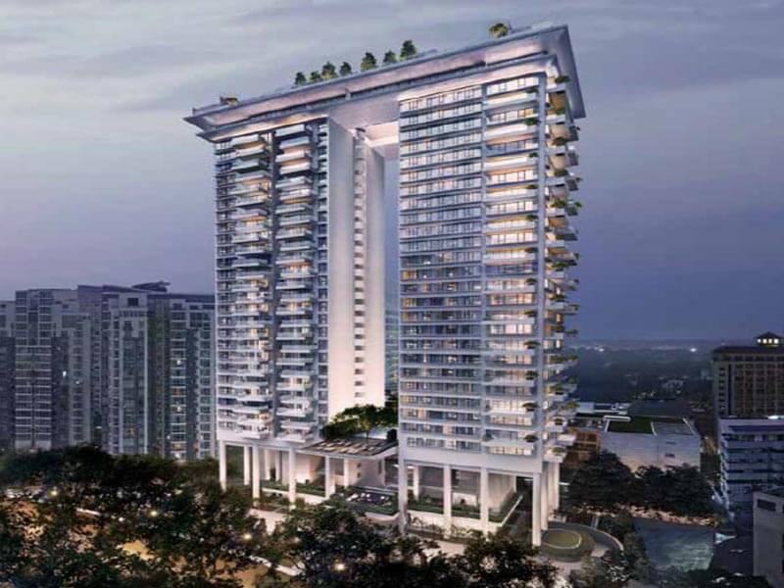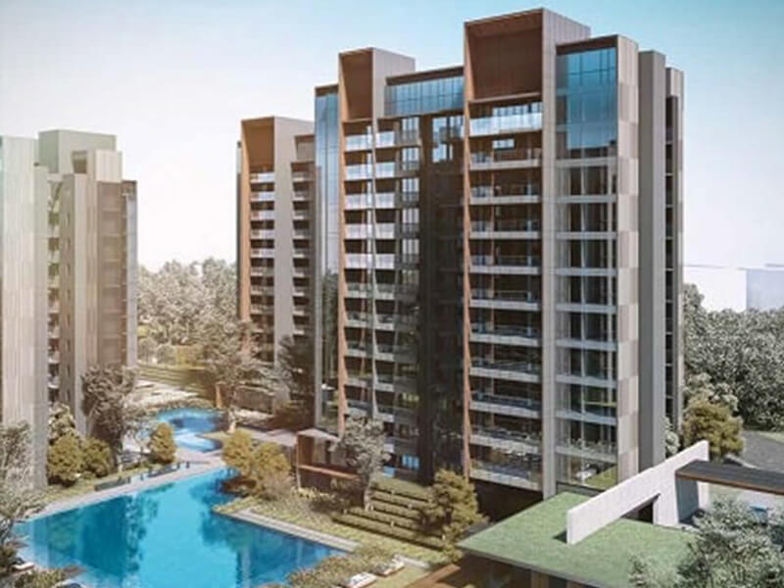Specification
Features
Location
Property Video
Description
Nestled in the quiet and quaint estate of Holland Village, a 10-minute walk up a road from Holland Village MRT will put you at 15 Holland Hill, amongst 4 other condominiums in this prime and secluded enclave, District 10. The luxuriant freehold residential development houses 59 exclusive units across three blocks. A view from atop the residence allows you to overlook the lush scenery of Botanic Gardens and the famed Singapore City Skyline.
Located within Holland Village, the development is well connected with the rest of Singapore via the Pan Island Expressway and the Ayer Rajah Expressway. Driving to the Downtown takes less than 20 minutes via the Ayer Rajah Expressway.
Educational institutions in the vicinity include New Town Primary School, Nanyang Primary School, Queenstown Primary School, Fairfield Methodist School (Primary), and Henry Park Primary School.
For those who need to fill the desire to shop, an endless supply from high end to mass appeal outlets lay right down the road at Orchard. Holland Village itself is no stranger to boutiques, bars, and restaurants for date nights to a friendly catch up session with your friends and family. The area offers prime nightlife options, with the breathing space for you to head right home when the noise gets a little much.
Virtual Tour
Multi Units
| Title | Type | Price | Bedrooms | Bathrooms | Size |
| 2 Bedroom + Study | $3,819,950 | 2 | 2 | 1292 sqft | |
| 3 Bedroom | $5,288,650 | 3 | 3 | 1798 sqft - 2045 sqft | |
| 4 Bedroom | $6,774,450 | 4 | 4 | 2303 sqft - 2497 sqft | |
| Maisonette | $13,427,300 | 4542 sqft - 5221 sqft | |||
| Penthouse | $13,844,350 | 4973 sqft - 5425 sqft | |||
| ABC | DEF | GHI | JKL | MNO | PQR |
Floor Plans
2 - BedRoom + Study Tower 1 (Unit #04-05 - #11-05) size: 120 sqm / 1292 sqft rooms: 2 baths: 2

3 -Bedroom Tower 2 ( Unit #03-04 - #11-04) size: 167sqm / 1.798 sqft rooms: 3 baths: 3

3 - Bedroom Tower 3 (Unit #04-02 - #11-02 ) size: 173sqm / 1.862 sqft rooms: 3 baths: 3

3 - Bedroom Tower 3 (Unit #03-02 ) size: 173sqm / 1.862 sqft rooms: 3 baths: 3

3 - Bedroom Tower 3 (Unit #03-01- #11-01 ) size: 190sqm / 2045 sqft rooms: 3 baths: 3

4 - Bedroom Tower 1 (Unit #04-06- #11-06 ) size: 232sqm / 2.497 sqft rooms: 4 baths: 4

4 - Bedroom Tower 1 (Unit #03-06 ) size: 232sqm / 2.497 sqft rooms: 4 baths: 4

4 - Bedroom Tower 2 (Unit #03-03 - #11-03 ) size: 214sqm / 2.303 sqft rooms: 4 baths: 4

Maisonette Tower 1 (Unit #01-06 ) size: 470 sqm / 5.059 sqft rooms: baths:

Maisonette Tower 2 (Unit #01-03) size: 485 sqm / 5.221 sqft rooms: baths:

Maisonette Tower 3 (Unit #01-02) size: 422 sqm / 4.542 sqft rooms: baths:

Penthouse Tower 1 (Unit #12-05 ) size: 477 sqm / 5.134 sqft rooms: baths:

Penthouse Tower 2 (Unit #12-03 ) size: 504 sqm / 5.425 sqft rooms: baths:

Penthouse Tower 3 (Unit #12-01) size: 462 sqm / 4.973 sqft rooms: baths:



