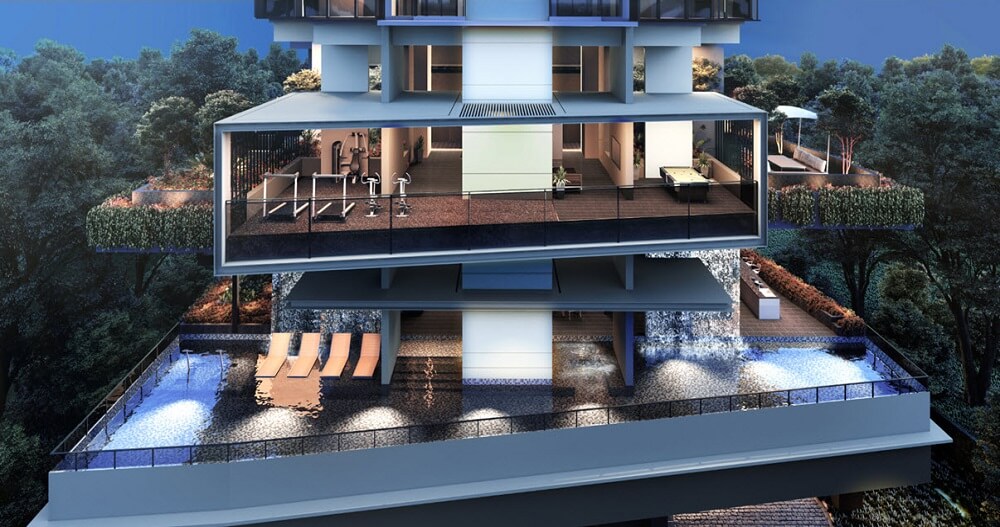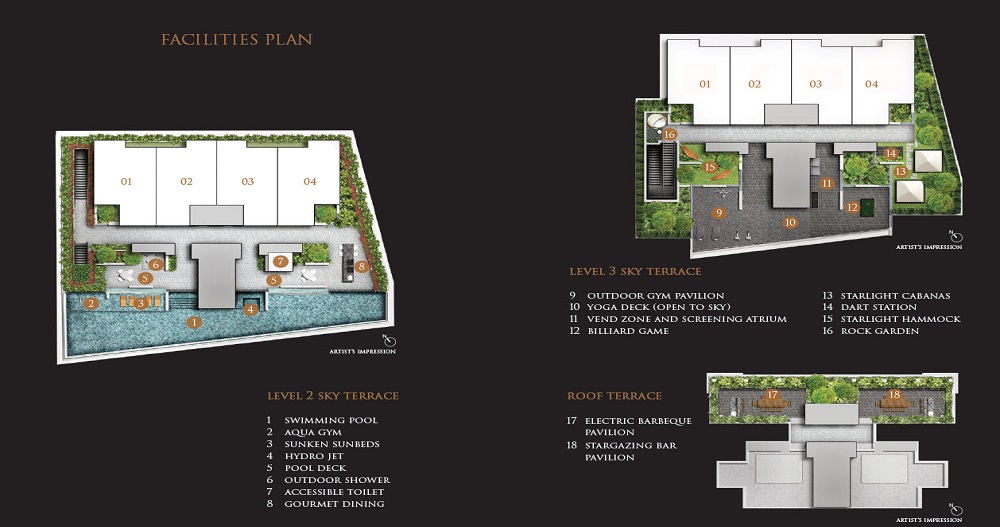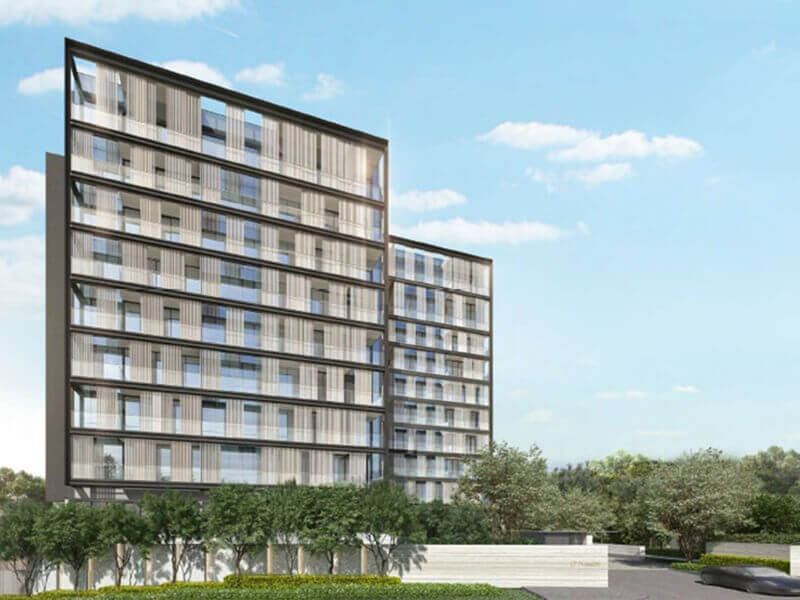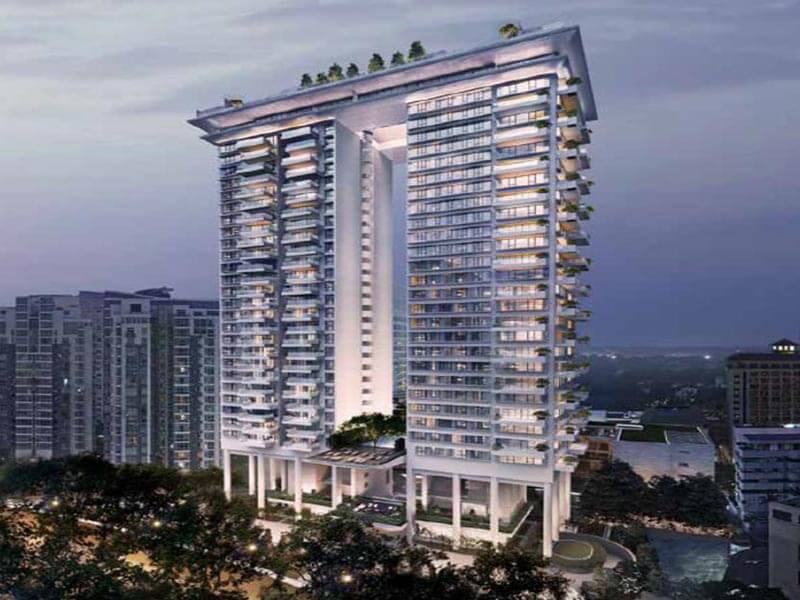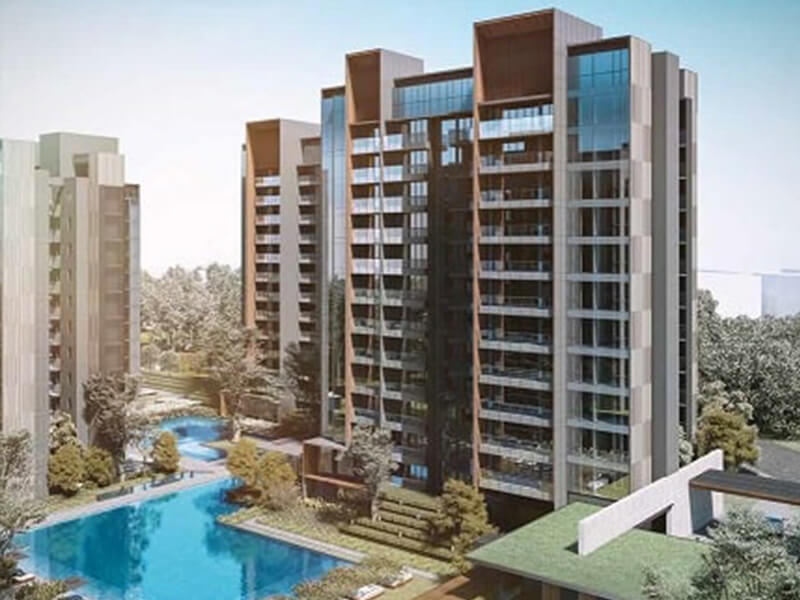Specification
Features
Location
Property Video
Description
Grange 120 is a freehold development located right in the heart of the Orchard District in Singapore. It is located at 120 Grange Road and the land was acquired by Roxy Pacific Holdings for S$48.5 million. 120 Grange represents a prime freehold piece of land located in the city area. There has not been any government land sales program for prime freehold land located near Orchard and the development represents an opportunity for buyers who are looking for freehold land.
120 Grange Road Condo by Roxy Homes was previously an 11-story building that consists of 18 private residences. Roxy Pacific Holdings has bought over the aging building that is sitting on a land size of 15,780sqft with a total built-up area of 26,350. The land has an existing plot ratio of 2.1 and this suggests that the floor area could be max out at 33,138sqft.
Virtual Tour
Multi Units
| Title | Type | Price | Bedrooms | Bathrooms | Size |
| 2-Bedroom #09-01 | Dual Key | $2,217,000 | 2 | 2 | 63 sqm, 678sqft, $3,270 psf |
| 2-Bedroom #10-01 | Dual Key | $2,225,000 | 2 | 2 | 63 sqm, 678sqft, $3,282 psf |
| 2-Bedroom #11-01 | Dual Key | $2,233,000 | 2 | 2 | 63 sqm $3,294 psf |
| 2-Bedroom #12-01 | Dual Key | $2,241,000 | 2 | 2 | 63 sqm, 678sqft, $3,294 psf |
| 2-Bedroom #13-01 | Dual Key | $2,250,000 | 2 | 2 | 63 sqm, 678sqft, $3,319 psf |
| 2-Bedroom #14-01 | Dual Key | $2,259,000 | 2 | 2 | 63 sqm, 678sqft, $3,332 psf |
| 2-Bedroom #10-04 | Compact | $1,848,000 | 2 | 1 | 53 sqm 570sqft, $3,242 psf |
| 2-Bedroom #13-04 | Compact | $1,876,000 | 2 | 1 | 53 sqm, 570sqf $3,291 psf |
| 2-Bedroom #14-04 | Compact | $1,885,000 | 2 | 1 | 53 sqm, 570sqf, $3,307 psf |
| 2-Bedroom #15-04 | Compact | $1,895,000 | 2 | 1 | 53 sqm, 570sqf, $3,325 |
Floor Plans
2-Bedroom #09-01 - Duel Key size: 678 sqft rooms: 2 baths: 2

2-Bedroom #10-01 - Duel Key size: 678 sqft rooms: 2 baths: 2

2-Bedroom #11-01 - Duel Key size: 678 sqft rooms: 2 baths: 2

2-Bedroom #12-01 - Duel Key size: 678 sqft rooms: 2 baths: 2

2-Bedroom #13-01 - Duel Key size: 678 sqft rooms: 2 baths: 2

2-Bedroom #14-01 - Duel Key size: 678 sqft rooms: 2 baths: 2

2-Bedroom #10-04 - Compact size: 570 sqft rooms: 2 baths: 1

2-Bedroom #13-04 - Compact size: 570 sqft rooms: 2 baths: 1

2-Bedroom #14-04 - Compact size: 570 sqft rooms: 2 baths: 1

2-Bedroom #15-04 - Compact size: 570 sqft rooms: 2 baths: 1



